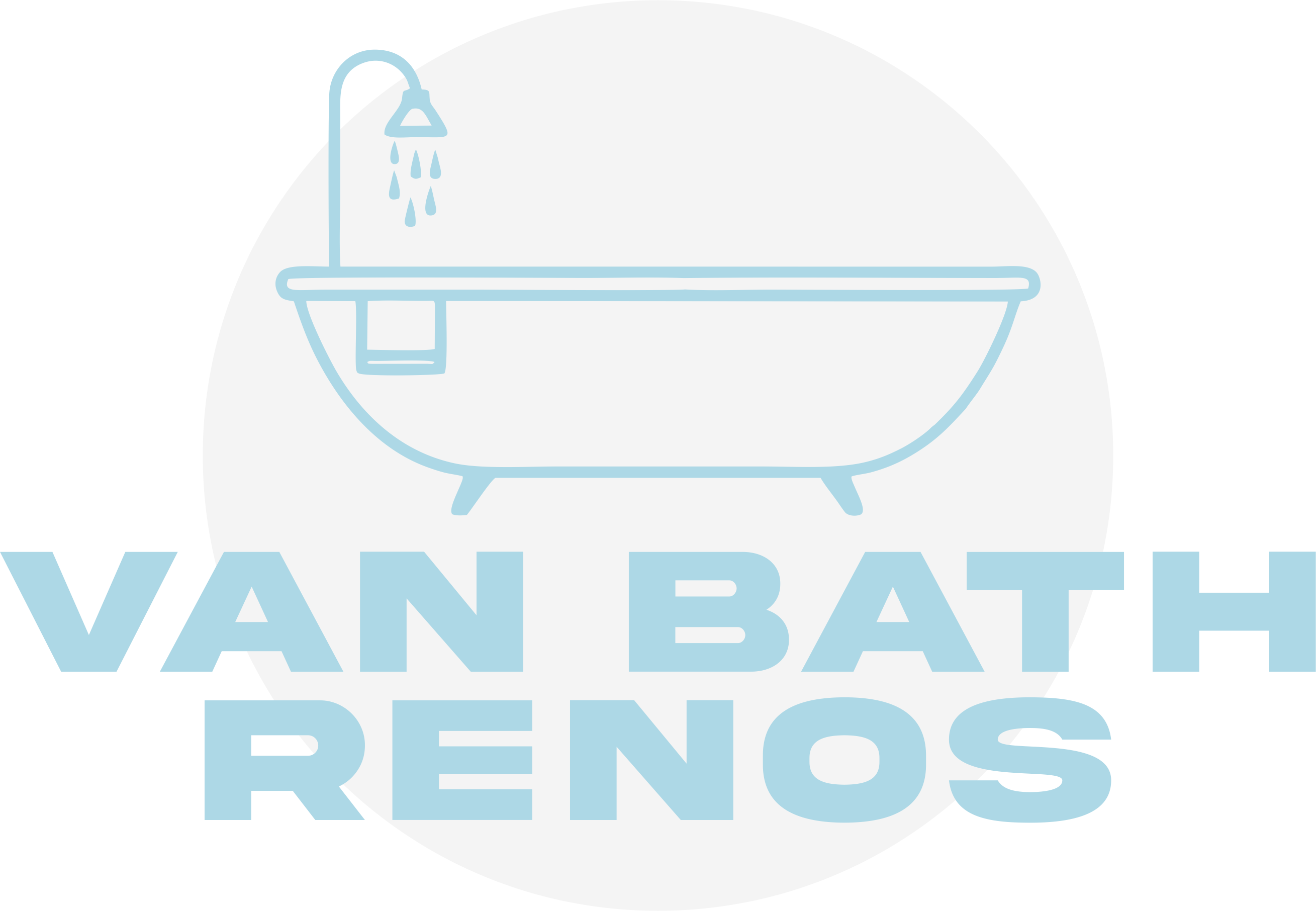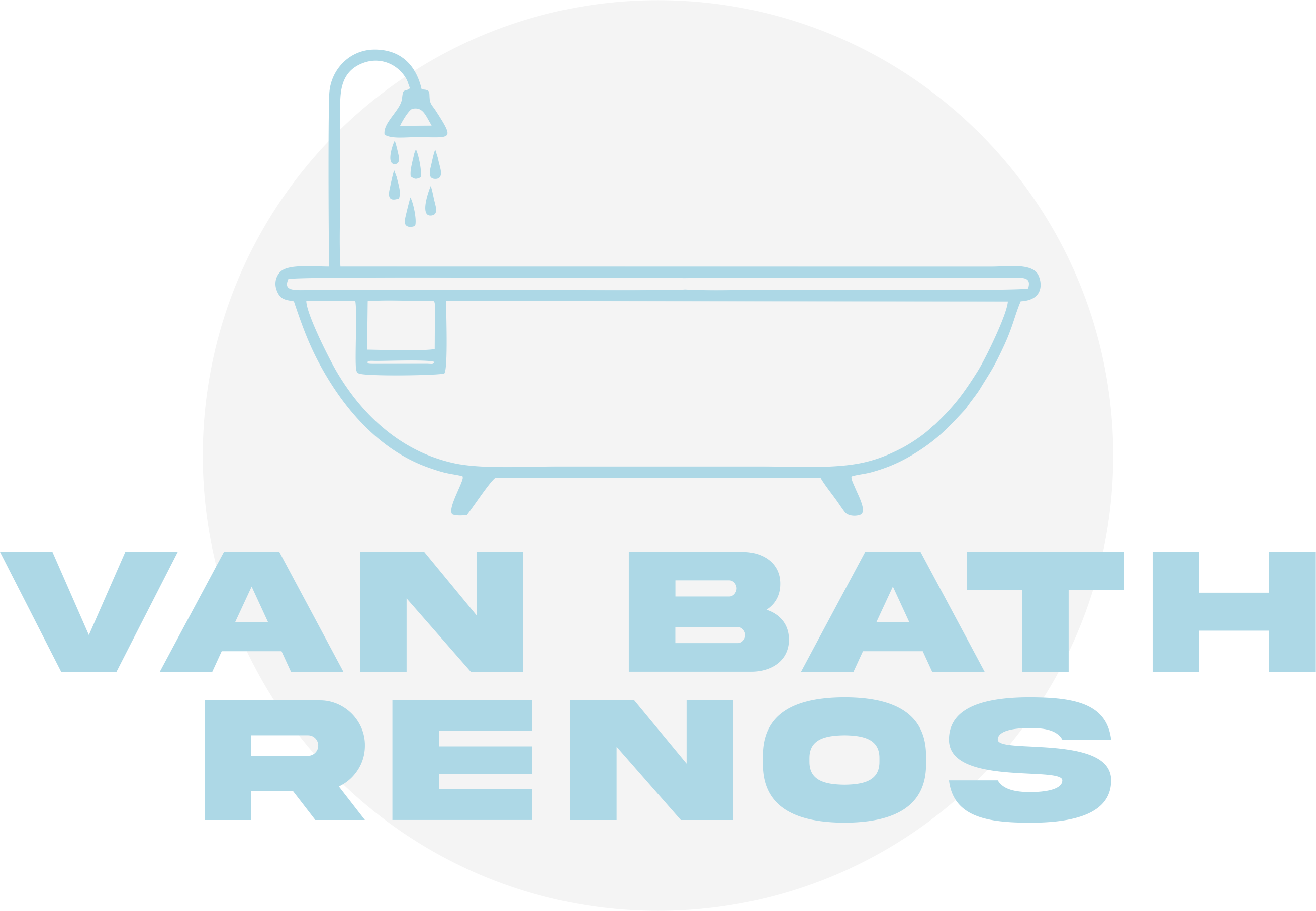Homeowners remodeling their bathrooms for a variety of reasons, including to increase storage and update plumbing. But one reason more than any other is because homeowners want the space in order not only be able accommodate older relatives who may need assistance getting around but also make sure it’s safe from injuries by making everything wheelchair-accessible too!
Style and accessibility can go hand in glove when you remodel your bathroom. With the right products, design skillset, or layout expertise- a wider range of styles are possible for an accessible space without sacrificing any decorating elements that make it unique!
Widening Doorways

Accessible Toilette

Toilets that are ACA-compliant and have raised seats allow those with disabilities easy access to the lavatory. Grab bars can be found near these fixtures for added safety, while designers often use an appropriately designed toilet or seat which matches most bathroom decors in order make it comfortable enough so as not deter from using this facility like other types do when they’re out of place
Bidet seats offer a touch of luxury in the bathroom, but they also make an excellent accessible addition for those with limited arm or hand mobility. With instant hot water and heated dryer available to everybody alike–as well as preset cleaning patterns that can be used without help from others-bidets may just become your favorite way clean!
Accessible sinks and vanities
Sinks are also another item to look at, as traditional vanities may impede wheelchair access. They are also too often low for seniors to use them comfortably. Designers widely recommend pedestal sinks which have an added height advantage for homeowners who are able to walk to the vanity. For those homeowners who need wheelchair access, lower vanities that are open beneath the sink and faucet (like a desk) are ideal. Faucets should be easy to use without over straining the arm or your hand. Newer technology sensor or touch designs are perfect alternatives to the traditional spout and handle configuration.

Anti-slip Flooring

Another important concern for senior-friendly bathrooms is the flooring. Slippery floors or those that allow water to pool will pose serious threats for injury. Slip-resistant flooring is a wonderful solution for all bathrooms, but is especially important when homeowners have limited mobility or use a wheelchair.
Today’s anti-slip flooring is available in many materials, styles, and colors to coordinate with the overall design of the bathroom, while helping to reduce slips and falls while in the bathroom.
Safety Features for the bathtub and showers
Standard showers and tubs are often the source of injuries in the bathroom, so it’s important to implement a design that will keep homeowners safe, yet encompass the desired design. Slip-resistant tubs provide the necessary traction to keep everyone safe and also provide peace of mind.
Grab bars in the shower are another safety modification that is often made, and like those used near toilets and sinks, are available in stylish designs to complement the bathroom. Shower bases that are curb-free make it simple for wheelchair homeowners to go directly into the shower and transfer themselves to a sitting bench for a safe shower. Hand-showers on adjustable slide bars are a common addition to any bathroom, and not just for accessibility reasons but for all family members (including our little ones!)
Shower safety bars provide a hand-hold and stabilizing point for the elderly and individuals in wheelchairs while bathing, and can also provide benefits for young children who also use the same spaces.
Walk-in tubs are a wonderful and common option for safe and comfortable baths, as they have a low threshold to step over, and the door has some sort of a pressure seal that prevents water from leaking out.
A Remodel For You And Your Home
Designers help homeowners remodel their bathrooms to address their mobility and safety concerns while creating a space that is stylish and suits the homeowners taste. Whether you simply need to install a few grab bars for bathroom safety and replace a toilet, or wish to completely remodel your space for maximum accessibility, hiring professionals from Van Bath Renos can help you create your dream space.
Upgrading a bathroom in your home can have a wonderful transformative effect. Not only does it add value to your home and provide a style update, it typically changes the way you feel about your home as a whole. Over a lifetime, we spend lots of time in our bathroom between getting ready for the day and unwinding at night. If your bathroom feels cramped, outdated, or unsuitable for your needs, it’s not going to feel like the relaxing oasis it should be. That’s why you should turn to Van Bath Renos to provide custom bathroom remodel services to homeowners throughout the Vancouver area.
About Bathroom Remodeling in Vancouver & Surrounding Areas
How to Make Your Bathroom Handicap Accessible
- Invest in a Roll-in Shower.
- Invest in an Accessible Bath.
- Add Hardware for Stability.
- Expand the Door Opening.
- Adjust Height of Sinks.
- Adjust Height of Toilet.
- Choosing Expensive Options When Simple Ones Work Better.
- Replacing Items Rather Than Repairing Items.
- Ignoring Bathroom Ventilation.
- Installing the Wrong Type of Bathroom Flooring.
- Entirely Doing the Bathroom Remodel Yourself.
What is an ACA compliant restroom? The main requirement for an ACA compliant bathroom is accessibility for those who might encounter difficulty moving around. The Accessibility Canada Act is a civil rights law that protects the equal rights of persons with disability to accessible features.
In general, minimum accessible bathroom size is 60 inches wide by 56 inches deep plus clearance space for fixtures. Adding more fixtures or door swings will demand more space and a larger bathroom. ACA standards do not specify an exact room size.
Our Service Areas
We offer many kinds of bathroom renovation services in Vancouver & surrounding areas.
- Vancouver
- Downtown Vancouver
- Vancouver West
- Vancouver East
- Anmore
- Belcarra
- Bowen Island
- Burnaby
- Coquitlam
- Delta
- Maple Ridge
- New Westminster
- North Vancouver
- Pitt Meadows
- Port Coquitlam
- Port Moody
- Langley
- Lions Bay
- Richmond
- Surrey
- Tsawwassen
- West Vancouver
- White Rock





